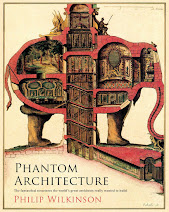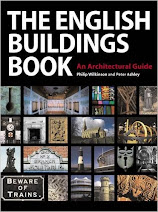
Lost among trees on the Gloucestershire side of the River Wye is the tiny ruined church of Lancaut. There’s a farm and a cottage nearby, but no village – just some lumps and bumps in the ground that mark the foundations of neighbouring buildings that disappeared long ago. The church is 12th century, shows signs of having been heavily restored in the 18th century, and was abandoned in the 19th.
The church at Lancaut seems to be the archetypal remote ruin. You drive a long way up a dead end and take to a steep footpath before you get here. But it’s accessible from the river on the English side, the bank being level here in contrast to the towering 200-foot cliffs on the other side of the Wye. Perhaps that fact makes one local story plausible: that the Cistercian monks who later made their home a few miles away at Tintern first settled here before upping sticks and building their monastery at the more famous site. The Cistercians, with their love of remote locations, would certainly have liked the look of this place, and they had a history of trying out sites before moving on elsewhere.
If Lancaut was just too remote for the monks, it continued to serve a tiny local congregation before the church fell out of use in around 1865. The farmers and labourers who worshipped here baptized their children in a cast-lead font (one of a number in Gloucestershire made from the same mould) that is now preserved in Gloucester Cathedral, a small memorial to one of the remotest of English buildings.














