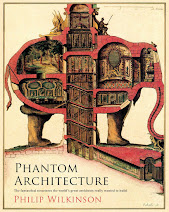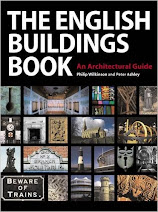
The near pavilions
It is a winter’s afternoon just before the recent snow and the sun is about to drop down behind the nearby hill. It’s quiet, but not silent: somewhere not far away there’s the sound of a quad bike ticking over and beyond the trees some guns are at their work – a shot cracks through the cold air every minute or two. Parkland – old trees, iron railings, grass cropped by sheep – stretches behind me towards the golden-stone Stanway House next to its church, barn, and cluster of cottages.
But I have my back to all that, and I’m focussing on this unusual building, the wooden cricket pavilion built for the author J M Barrie, who regularly stayed at Stanway House in the 1920s. It (and a nearby tennis pavilion) was the work of a local builder, John Oakey, who provided walls of larch poles and a roof of thatch. Neither of these materials is typical of the Cotswolds and coming on this odd structure in this limestone country pulls one up short. But in a surprising Cotswold touch, the whole thing rests on staddle stones, those mushroom-shaped objects originally meant to support granaries, lifting them off the ground to deter vermin. These days staddle stones are more often seen lining people’s drives or keeping cars off grass verges, so it’s good to have this reminder of their original purpose.
During the summers Barrie spent at Stanway, many literary and artistic friends came to stay too, and cricket teams may have included such luminaries as H G Wells and Arthur Conan Doyle. The Australian composer Percy Grainger also came to stay and one wonders whether, in between expeditions collecting folk songs, Grainger presided over some kind of amateur ashes contest. It’s a beautiful setting for an innings, even for an innings defeat…
















